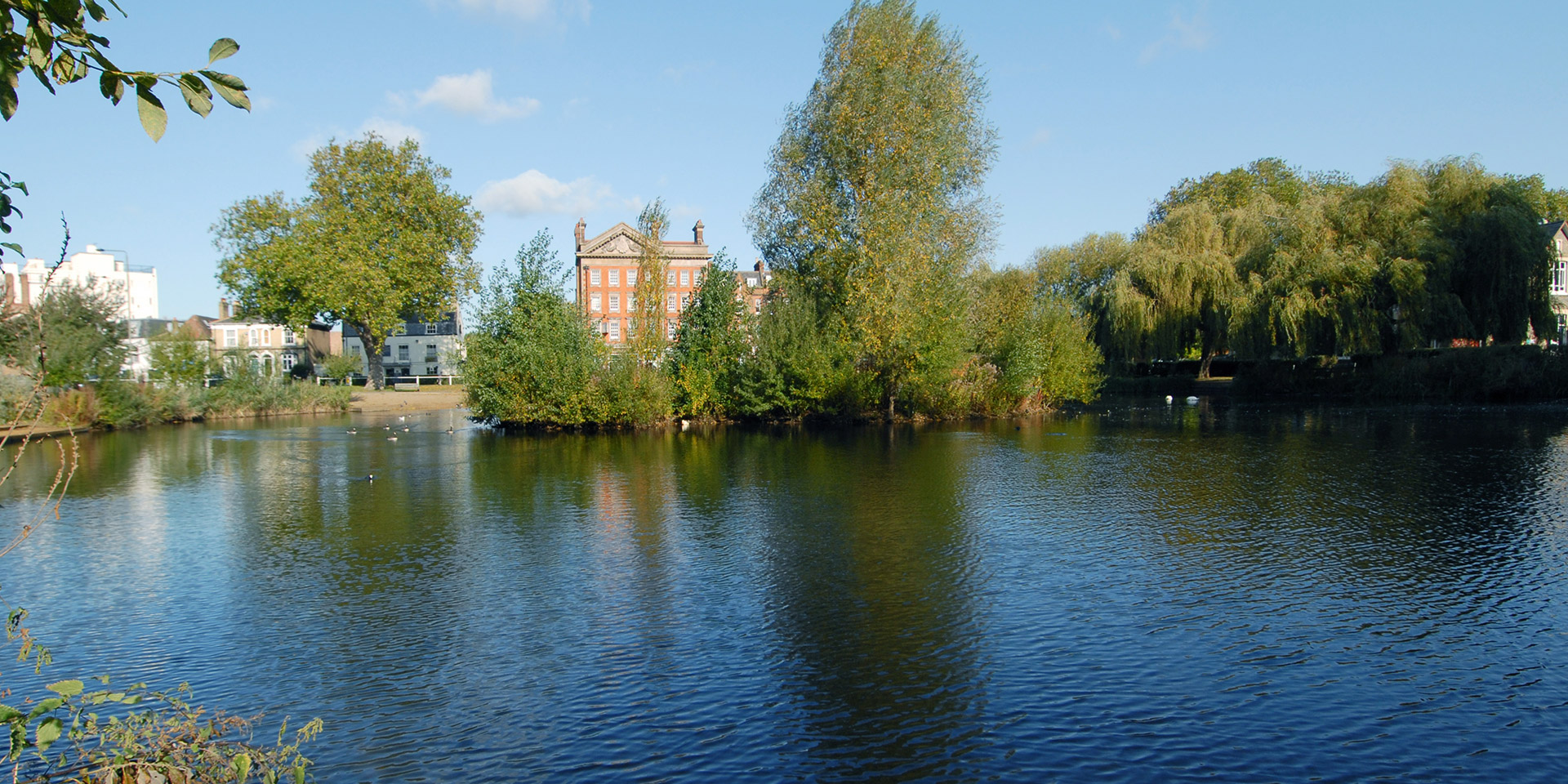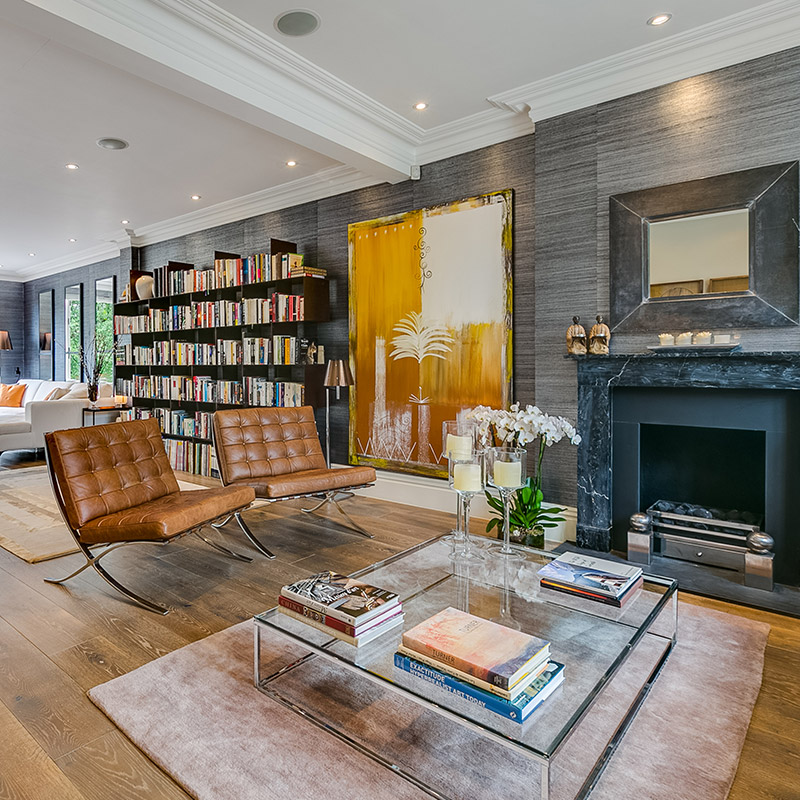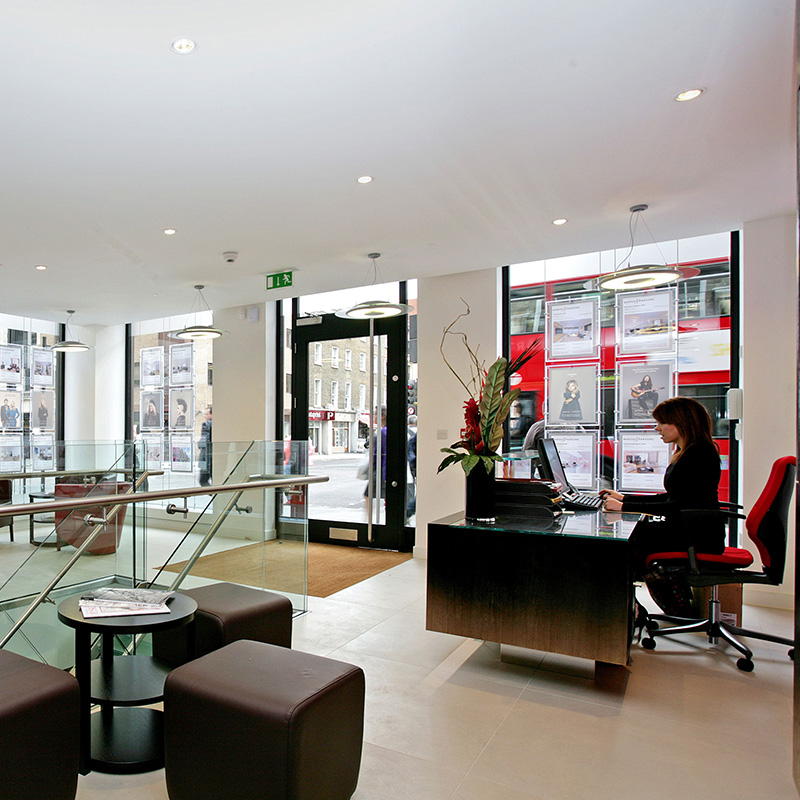Fill in the form below to get in touch
We received your message. Our expert local team will review your details and get back to you shortly.
If you need any more information call us on 020 8563 8333
Fill in the form below to arrange a viewing of this property
We have received your viewing request. One of our local experts will be in touch with you shortly.
If you need any more information call us on 020 8563 8333
 4
4  2
2  3
3  SHORT LET
NEW DEVELOPMENT
SHORT LET
NEW DEVELOPMENT
 {{ item.rawRPSData.Bedrooms }}
{{ item.rawRPSData.Bedrooms }}
 {{ item.rawRPSData.ReceptionRooms }}
{{ item.rawRPSData.ReceptionRooms }}
 {{ item.rawRPSData.Bathrooms }}
{{ item.rawRPSData.Bathrooms }}



Are you selling or letting your property?
Book a valuation