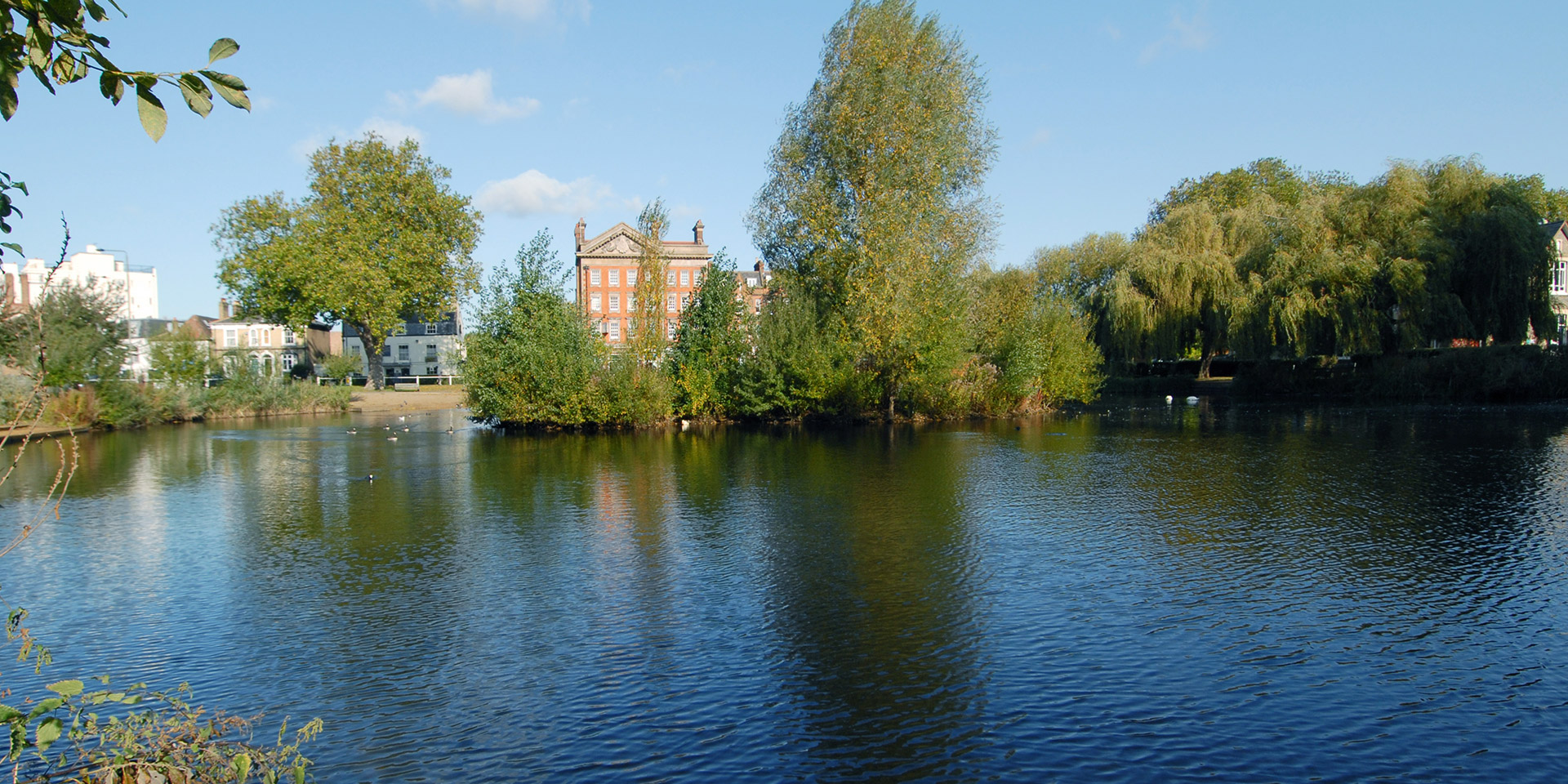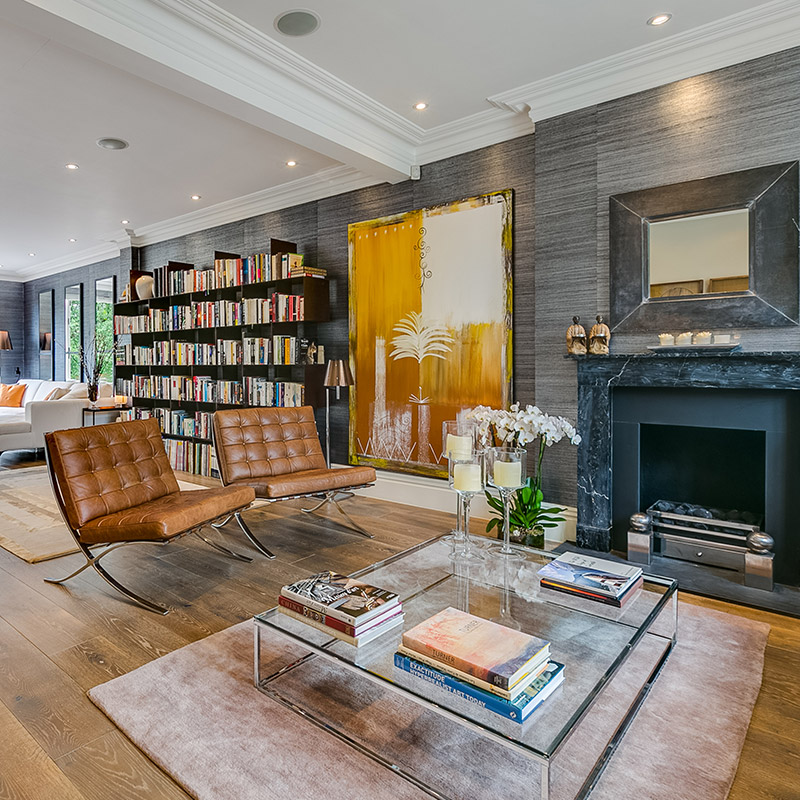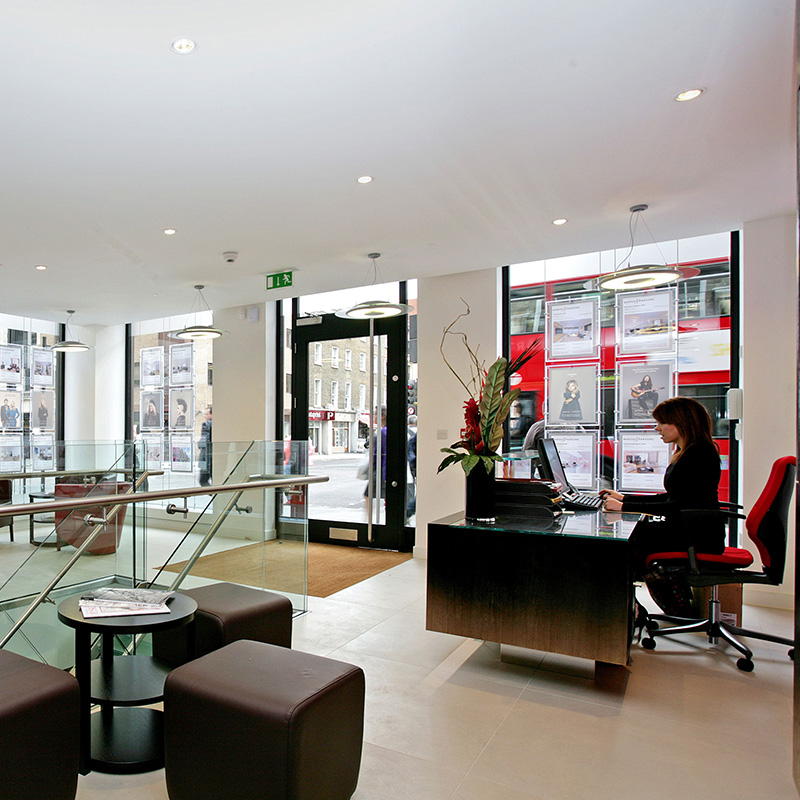About the property
Marsh and Parsons are thrilled to be instructed on this three-bedroom family home. The property has been beautifully renovated and extended throughout and benefits from its off-street parking for two cars, a studio outhouse and private south facing garden.
The house is situated perfectly for those who enjoy the beauty of nature and charm of village life. The home is quietly nestled on Barnes Avenue and backs onto the green open space of Castelnau recreational park which has a separate play area for children, a bathing pool and is an ideal spot for young families to spend quality time outdoors.
As you enter the house, you are welcomed by an inviting hallway with fashionable solid wood floors with underfloor heating (Nest enabled). The ground floor comprises of an open plan living room, and bespoke kitchen, which was designed and handmade by the British kitchen makers Thoroughly Wood. The kitchen benefits from Neff appliances such as a slide-and-hide combi oven (including steam and pyrolytic cleaning), Quooker tap, Insinkerator, induction hob, warming drawer and microwave.
Stylish bi-fold doors tempt you to a well-manicured garden and outhouse studio. The studio space is fully wired and plumbed also with underfloor heating so is multifunctional.
The first floor consists of two double bedrooms and a family bathroom. The bathroom is tiled with marble and has a eleven-jet whirlpool bath. Both bedrooms have been beautifully decorated and include fitted wardrobes.
The second floor contains the principal bedroom with installed air conditioning and multiple fitted wardrobes. The marble tiled ensuite features a VitrA toilet (remote controlled with bidet, seat warming also built-in).
Barnes Avenue is close to the River Thames and Hammersmith Bridge. It is also within easy walking distance of a selection of excellent local schools, including the Harrodian, St Pauls, the Swedish School, and Lowther Primary. Transport links are well catered for with bus routes to Hammersmith Underground nearby and Barnes Station. The Swedish School and Ibstock Place School. For younger pupils there is St Paul's Juniors formerly Colet Court, St Osmund's, Lowther and Barnes Primary.
For the sports and keep fit enthusiasts, The Roehampton Club and the LTA National Centre are situated close by, The Riverside Health Club is to be found on the north bank of the Thames, whilst Barn Elms offers a wide range of sporting activities. For those who enjoy rowing, there is a club at Dukes Meadow and for the walker and the garden enthusiast the open spaces of Richmond Park and Kew Gardens are within easy reach
Property Reference: rps_mpa-CSG160600
 3
3  2
2  2
2  SHORT LET
NEW DEVELOPMENT
SHORT LET
NEW DEVELOPMENT
 {{ item.rawRPSData.Bedrooms }}
{{ item.rawRPSData.Bedrooms }}
 {{ item.rawRPSData.ReceptionRooms }}
{{ item.rawRPSData.ReceptionRooms }}
 {{ item.rawRPSData.Bathrooms }}
{{ item.rawRPSData.Bathrooms }}


