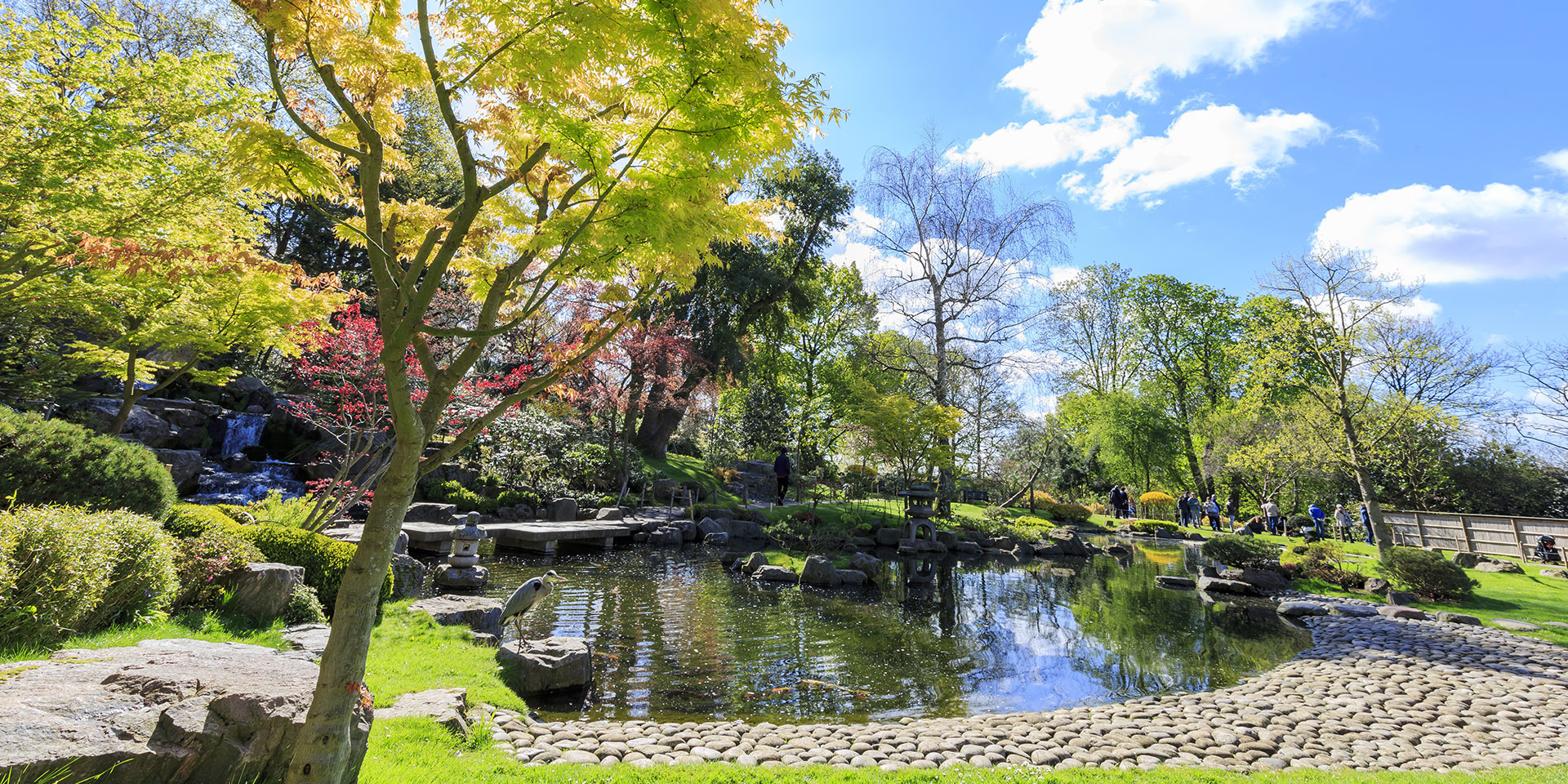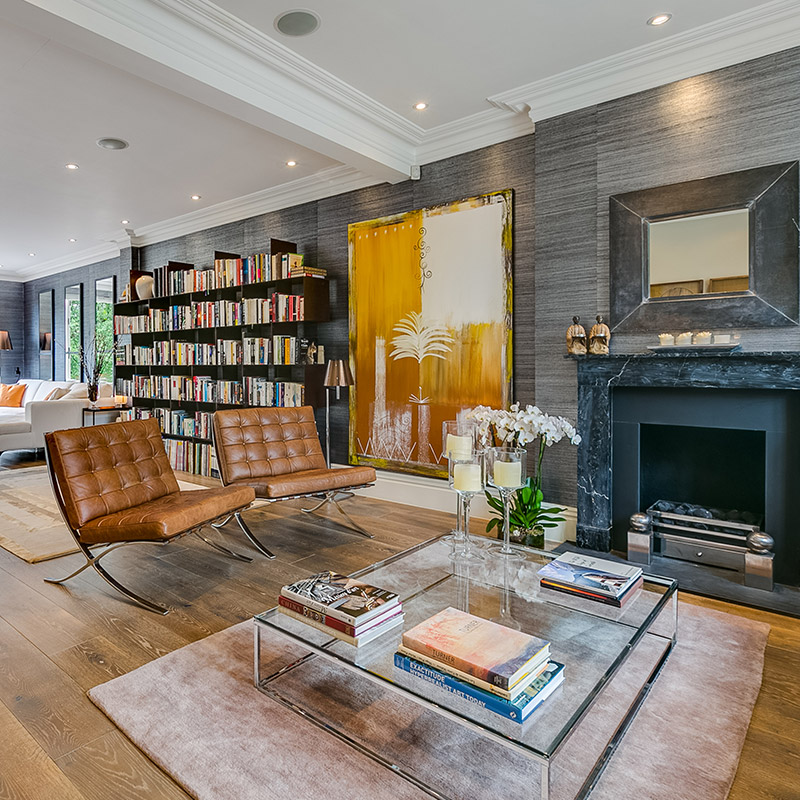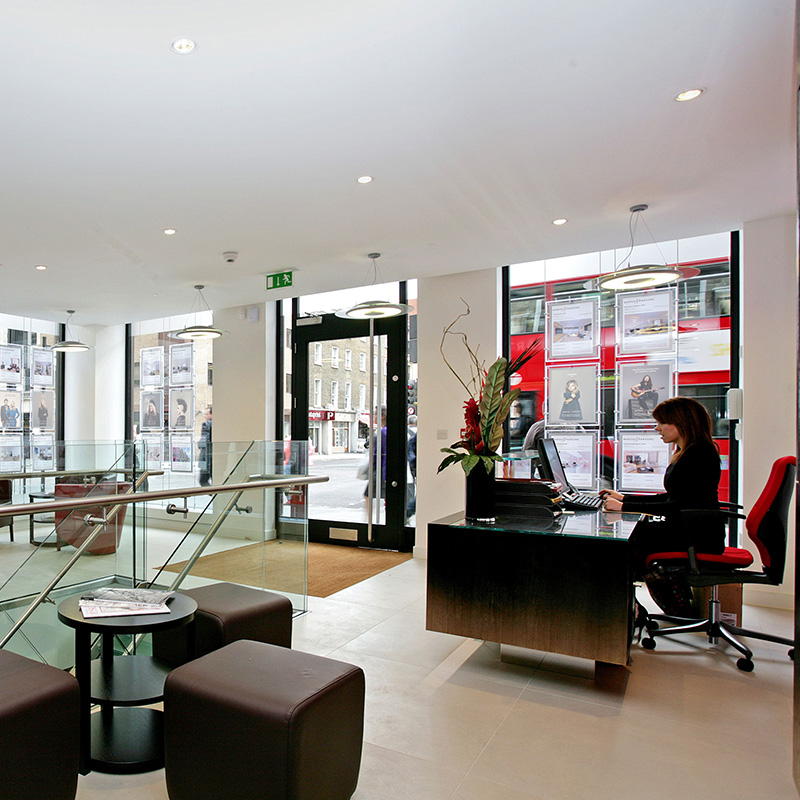About the property
The present owner has transformed a pretty Victorian family house into an incredibly spacious, wonderfully chic modern home, filled with light.
The ground floor of this exceptional property comprises three interconnecting spaces, which span the entire 50‘ of the property from the front to the rear of the house, creating a spectacular entertaining space. Laid throughout with natural oak flooring, the formal sitting area has built in Gallotti and Radice designer cabinetry for AV equipment and general storage, and a gas feed has been provided to the fireplace for a gas fire if required.
The fully equipped German built designer kitchen with breakfast bar and dining area, benefits from state of the art ambient LED lighting to take the space from morning breakfast to an evening dinner party. It has been fitted with Siemens appliances including built in ovens and microwave, an American style fridge and freezer, and wine cooler. There is also an informal seating area or space for a large children’s play area. Slim-line top of the range sliding doors open out onto an enchanting south west facing garden, benefiting from afternoon and evening sunlight, and gloriously lit in the evenings extending the day even further.
The sleeping accommodation includes a master suite with handmade fitted cupboards lined with walnut interiors, shoe racks and drawers, and the en suite bathroom benefits from a large separate shower, and freestanding bath, backlit to create a softer mood. Also on the first floor is a Guest Suite overlooking the garden with integrated dressing area and en suite shower room, laid with Travertine marble. Both en suite bathrooms have the benefit of underfloor heating. The second floor houses two double bedrooms with fitted cupboards and a connecting Jack and Jill bathroom with underfloor heating, accessed from both rooms. There is one further double bedroom on the third floor, also with en suite bathroom. Additionally there is a very convenient utility room plumbed for washing machine and tumble drier, and finally a large storage space, so important for a house of this size.
The house has been wired to a central point to accept TV and satellite, with wiring distributed throughout for AV and data.
The garden at Sirdar Rd has been commissioned from a well-known landscape designer, and has been designed to look good all year round as it as an important focal point from the ground floor. Designed for low maintenance with irrigation controlled by a drip timer, it includes a large raised L shaped bed for additional seating, and the southwest aspect is ideal for sunshine in the afternoons and evenings. The ambient lighting makes the garden a beautiful space to look at from the house in the evenings, when the scent of jasmine will fill the garden.
Sirdar Road is in ideal location just moments from the fantastic array of smart cafés, shops and restaurants on Holland Park Ave, with the open spaces of Holland Park and the amenities of Notting Hill also close by. Transport links include Holland Park central Line tube, an array of bus routes and easy access to M4, M40, and Heathrow.
Tenure: Freehold
Lease Years Remaining:
Service Charge:
Annual Ground Rent:
Council Tax Band: G
Property Reference: rps_mpa-HOL170018
 5
5  2
2  4
4  SHORT LET
NEW DEVELOPMENT
SHORT LET
NEW DEVELOPMENT
 {{ item.rawRPSData.Bedrooms }}
{{ item.rawRPSData.Bedrooms }}
 {{ item.rawRPSData.ReceptionRooms }}
{{ item.rawRPSData.ReceptionRooms }}
 {{ item.rawRPSData.Bathrooms }}
{{ item.rawRPSData.Bathrooms }}


